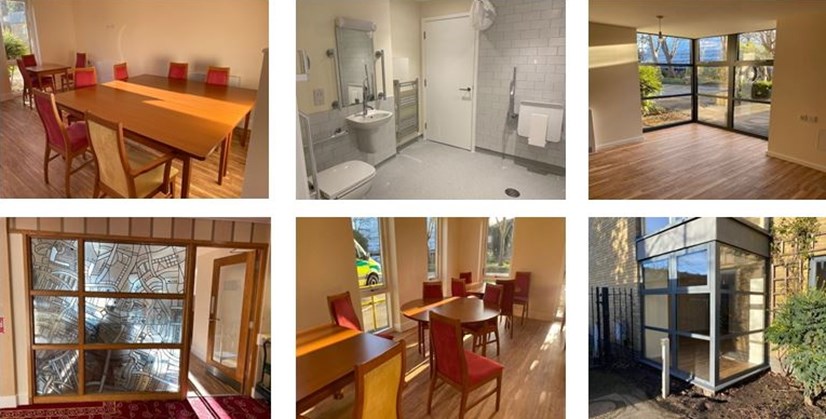Skinners Court, registered as an almshouse, opened in 2006 and replaced previous accommodation with a new contemporary building designed by MEPK Architects. They created a non-institutional feel by integrating balconies, projecting bays and pitched roofs. A sheltered sunny courtyard with a distinctive curved communal lounge 'pavilion' provides a landmark to people passing or visiting the building.
“Extra care” means the housing complex provides a suitable environment for people over 60 who wish to remain independent for as long as possible, though do need help and support on a regular basis. The project was part grant funded by the GLA.
We drew on experience of working on a number of projects for SSAFA, which provides accommodation for less-abled veterans of the Armed Forces, and a working knowledge of The Building (Disabled People) Regulations 1987.
Beyond the more obvious matters such as wider doors and the height of plug sockets and switches, we incorporated the minimum standards required to provide wheelchair turning circles, considered access to storage space, made parts of the kitchen adjustable and designed a compliant shower room.
We worked with Interior Motives International (IMI), a leading fit-out and refurbishment contractor that operates throughout London and the south of England. The client was very pleased as work progressed because IMI ensured that there was minimum impact on the residents living there. We completed the works in January 2021.
Any changes to the external appearance were completely in sympathy with the original award-winning design. Skinners Court won a London Evening Standard Award in 2007 for 'Best Affordable Housing Development', and the national Civic Trust Awards and Enfield Housing Design Awards in 2008.
We’d particularly like to thank Caroline Hamilton, Skinners' Almshouse Charity Director, and Neil Maltby, recently retired Skinners’ Almshouse Charity Secretary and a former Chartered Surveyor, for their positive support and involvement in the project.




